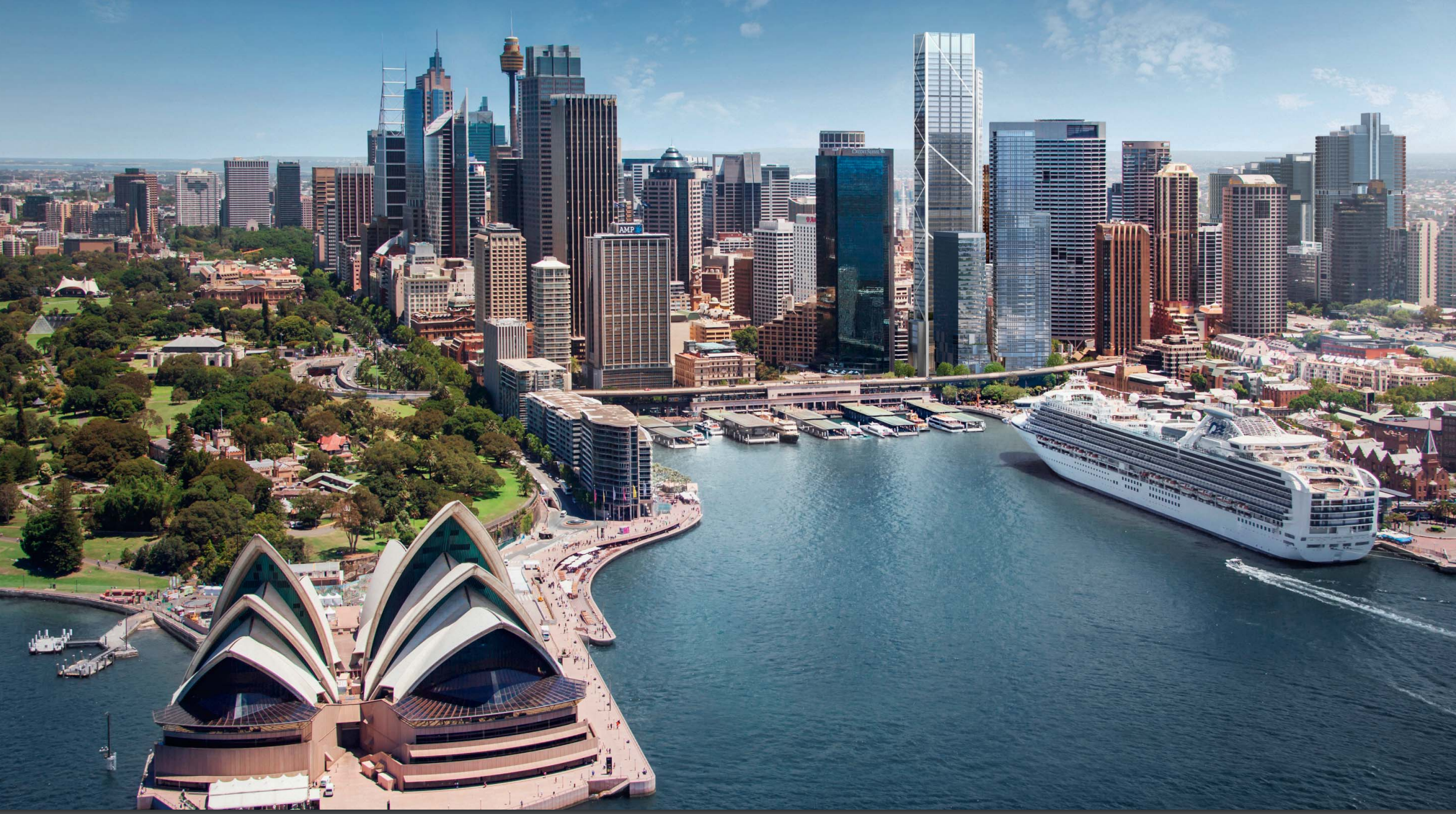Download All files
AU_SYD-180_George_St_Norman_Foster.zip – 379.6 MB
| D/2017/1620 | |||||
| 200A George Street SYDNEY NSW 2000, 33-35 Pitt Street SYDNEY NSW 2000 | |||||
| Demolition of Jacksons on George building, construction of new 55 level commercial tower and podium building with 4 basement levels comprising commercial premises , a new building on the Jacksons on George site for use as food and drink premises , a public cycle facility and public domain improvements including a new public plaza on George street new lanes and a new plaza at the lanes level. The application is Integrated Development under the Water Management Act 2000 and Heritage Act 1977. | |||||
| $590,699,698 | |||||
| 21/11/17 | |||||
| Approved with Conditions | |||||
| 03/10/18 | |||||
| Delegated to CEO – Cl 4.6 | |||||
|
- Stamped Plans – D/2017/1620 – LLCQ40MB
- Notice of Determination – D/2017/1620949KB
- 2018 503296 CSPC Report – Development Application 174-186 200A George Street and 33-35 Pitt Street Sydney, D 2017 162013MB
- Appendix 01_Part A_FP_Arch Design Report_174-186 & 200A George St and 33-35 Pitt St12MB
- Appendix 01_Part B_FP_Arch Design Report_174-186 & 200A George St and 33-35 Pitt St17MB
- Appendix 01_Part C_FP_Arch Design Report_174 -186 & 200A George St and 33-35 Pitt St15MB
- Appendix 02_Part A_FP_Arch Drawing_174 -186 & 200A George St and 33-35 Pitt St14MB
- Appendix 02_Part B_FP_Arch Drawing_174 -186 & 200A George St and 33-35 Pitt St18MB
- Appendix 03_Part A_SH_JoG Arch Design Report_174-186 & 200A George St and33-35 Pitt13MB
- Appendix 03_Part B_SH_JoG Arch Design Report_174-186 & 200A George St and33-35 Pitt9MB
- Appendix 03_Part C_SH_JoG Arch Design Report_174-186 & 200A George St and33-35 Pitt16MB
- Appendix 04_SH_JoG Architectural Drawings__174-186 & 200A George St and 33-35 Pitt St10MB
- Appendix 05_FP_Commercial Signage Strategy_174-186 & 200A George St and 33-35 Pitt St13MB
- Appendix 06_FP_Part A_Shadowing_Analysis_174 -186 & 200A George St and 33-35 Pitt St13MB
- Appendix 06_FP_Part B_Shadowing_Analysis_174 -186 & 200A George St and 33-35 Pitt St9MB
- Appendix 07_Part A_FP Visual Impact Assesement_174 -186 & 200A George St and 33-35 Pitt St19MB
- Appendix 07_Part B_FP Visual Impact Assesement_174 -186 & 200A George St and 33-35 Pitt St14MB
- Appendix 07_Part C_FP Visual Impact Assesement_174 -186 & 200A George St and 33-35 Pitt St8MB
- Appendix 08_Site Survey_174 -186 & 200A George St and 33-35 Pitt St1MB
- Appendix 09_Title and Easements Report_174 -186 & 200A George St and 33-35 Pitt St1MB
- Appendix 10_Civil Drawings_171117_174 -186 & 200A George St and 33-35 Pitt St3MB
- Appendix 11_Lighting Strategy_174 -186 & 200A George St and 33-35 Pitt St8MB
- Appendix 12_CPTED Assessment Report_174 -186 & 200A George St and 33-35 Pitt St750KB
- Appendix 13_Access Report 174 -186 & 200A George St and 33-35 Pitt St576KB
- Appendix 14_ESD Report_174 -186 & 200A George St and 33-35 Pitt St442KB
- Appendix 15_BCA Assessment Report_174 -186 & 200A George St and 33-35 Pitt St3MB
- Appendix 16_Utility Services Infrastr Report_174 -186 & 200A George St and 33-35 Pitt5MB
- Appendix 17_Waste Management Report_174 -186 & 200A George St and 33-35 Pitt St5MB
- Appendix 18_Construction Management Plan_174 -186 & 200A George St and 33-35 Pitt St5MB
- Appendix 19_Consultation Summary Report_174 -186 & 200A George St and 33-35 Pitt St3MB
- Appendix 20_Tank Stream Heritage Impact_174 -186 & 200A George St and 33-35 Pitt St13MB
- Appendix 21_JoG Geotechnical Statement_174 -186 & 200A George St and 33-35 Pitt St358KB
- Appendix 22_Reflectivity Analysis _174 -186 & 200A George St and 33-35 Pitt St6MB
- Appendix 23 Construct Noise & Vibration Plan_174 -186 & 200A George St and 33-35 Pitt4MB
- Appendix 24_Operation Noise Impact Ass_174 -186 & 200A George St and 33-35 Pitt St2MB
- Appendix 25_Transport Traffic Pedestrian Parking Assessment and Green Travel Plan_174 -186 & 200A George St and 33-35 Pitt St10MB
- Appendix 26_Built Heritage Assessment_174 -186 & 200A George St and 33-35 Pitt Street2MB
- Appendix 27_Flood Report_174 -186 & 200A George St and 33-35 Pitt Street9MB
- Appendix 28_Pedestrian Wind Study_174 -186 & 200A George St and 33-35 Pitt Street5MB
- Appendix 29_PartA_Archaeological Jacksons on George_Ass_174-186 & 200A George St and 33-35 Pitt St4MB
- Appendix 29_PartB_Archaeological Jacksons on George_Ass_174-186 & 200A George St and 33-35 Pitt St18MB
- Appendix 30_Remedial Action Plan_174 -186 & 200A George St and 33-35 Pitt Street7MB
- Appendix 31_JoG Hazard Material Risk Ass_174 -186 & 200A George St and 33-35 Pitt St3MB
- Appendix 32_CBD Rail Link & Metro Ass_174 -186 & 200A George St and 33-35 Pitt St2MB
- Appendix 33 – Clause 4 6 Request – 174-186 200A George Street and 33-35 Pitt Street Sydney128KB
- Appendix 34 – SDCP Compliance Table – 174-186 200A George Street and 33-35 Pitt Street Sydney246KB
- LLCQ Material_Board 174-186 & 200A George Street and 33-35 Pitt Street, Sydney13MB
- Statement of Environmental Effects LLCQ final – 174-186 200A George Street and 33-35 Pitt Street Sydney2MB
- ADMIN-01_Part B_Main DA LLCQ Form_174 -186 & 200A George St and 33-35 Pitt Street6MB
- 3D_Model_of_Pitt_St_33-35_SYDNEY_&_George_St_174-186_SYDNEY_D2017_1620_submitted_21NOV178MB
- Notification Letter – D/2017/1620204KB
Discover more from Construction Methodology
Subscribe to get the latest posts sent to your email.

